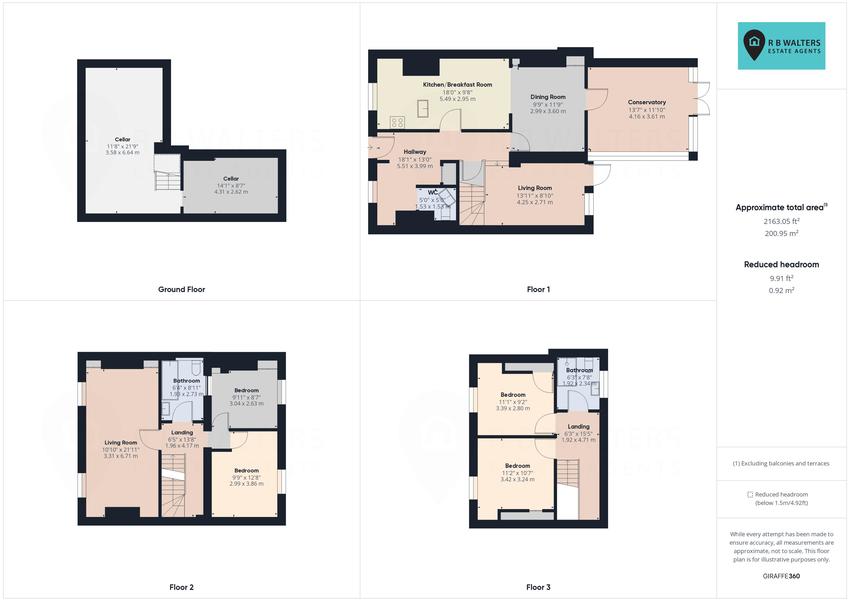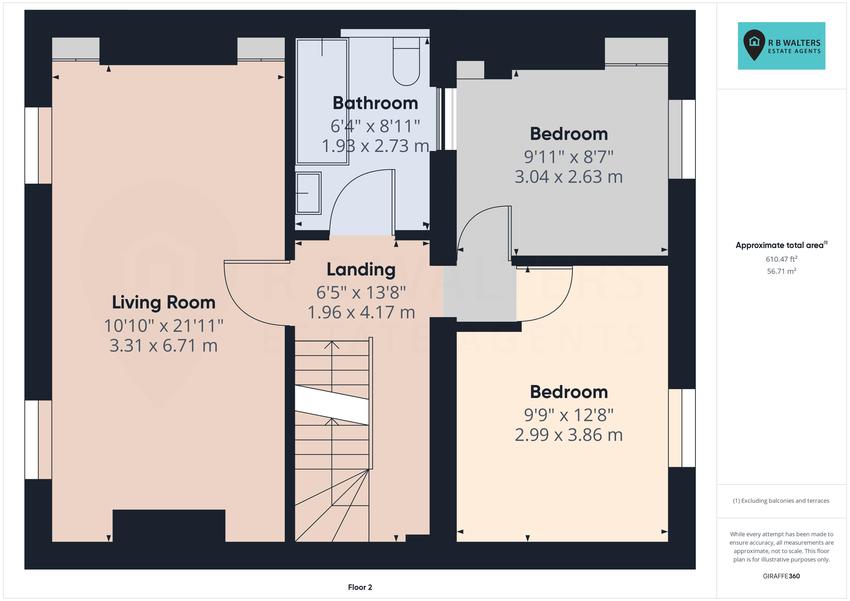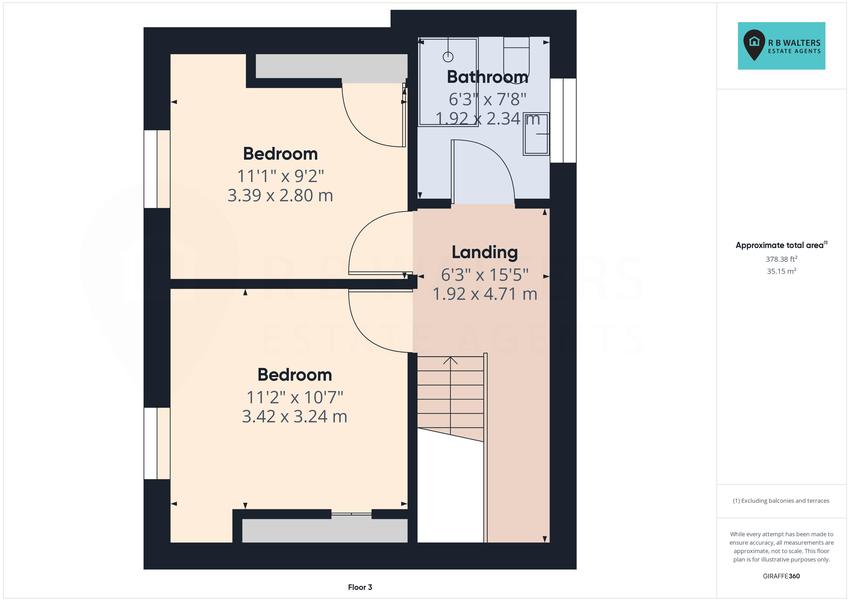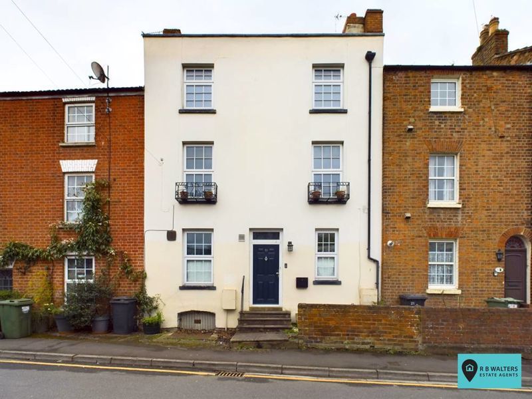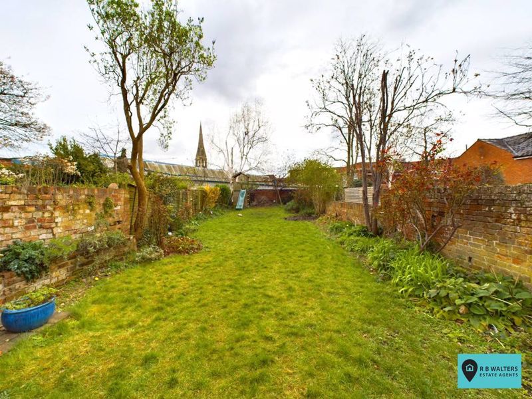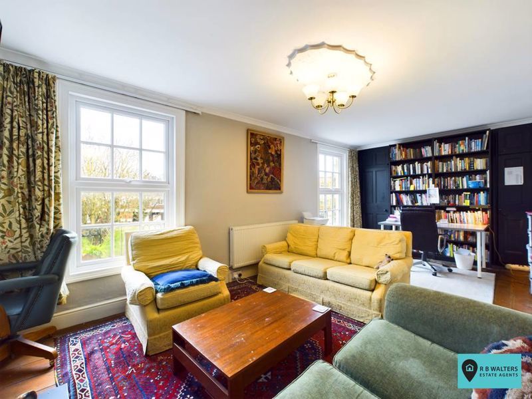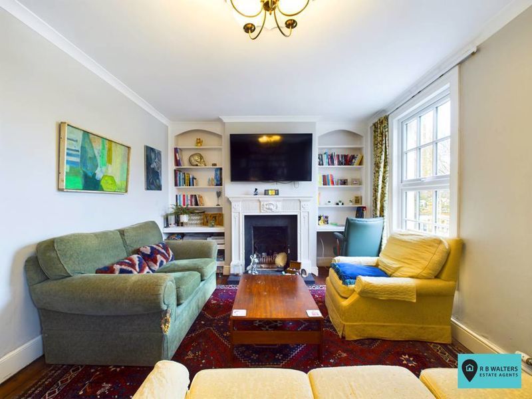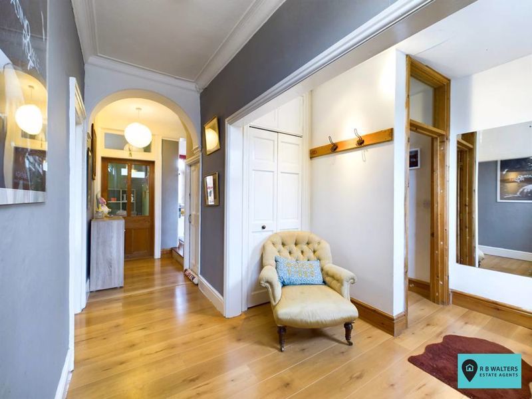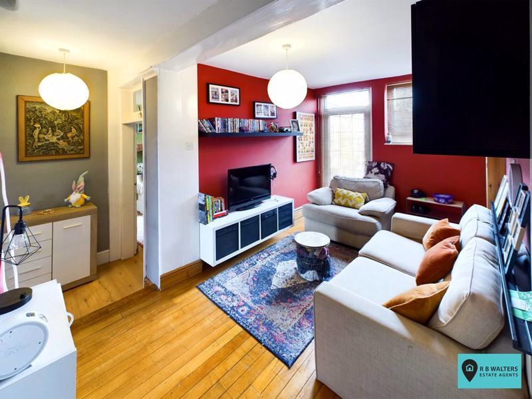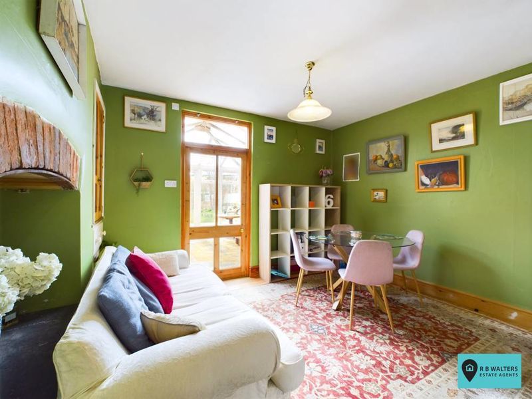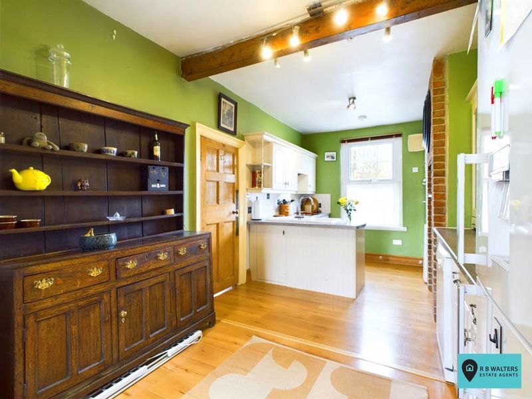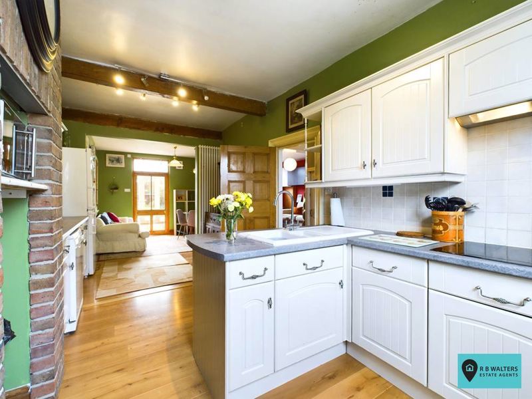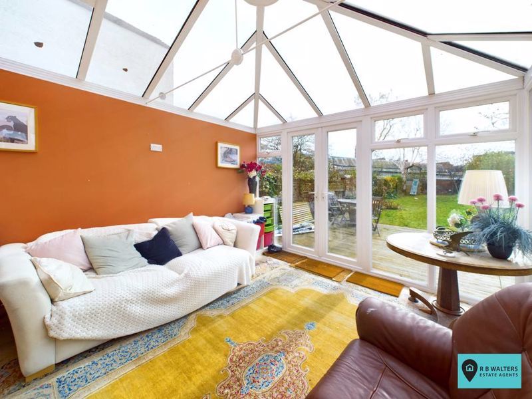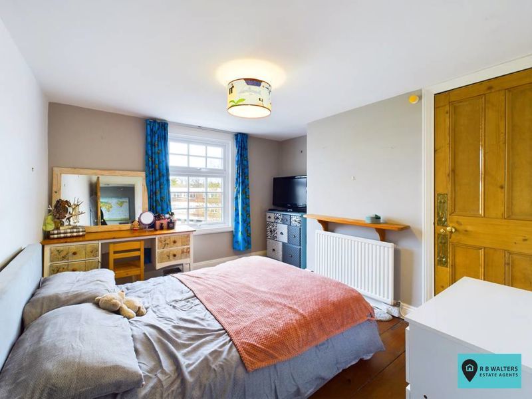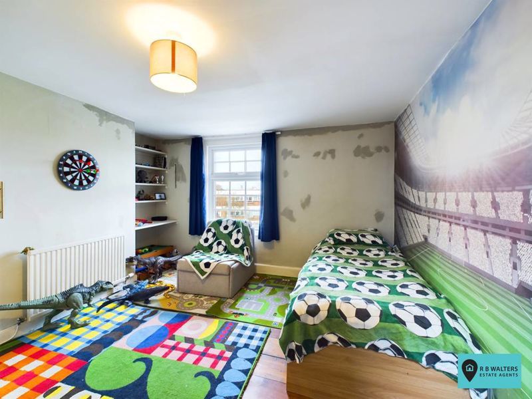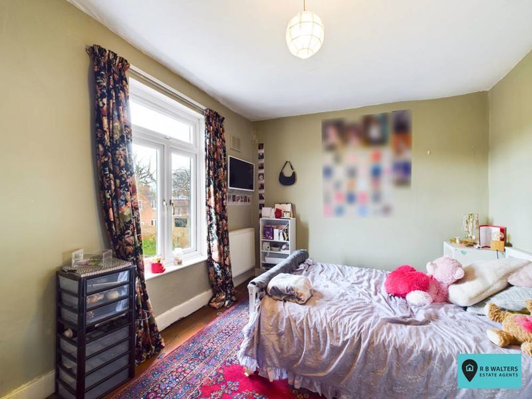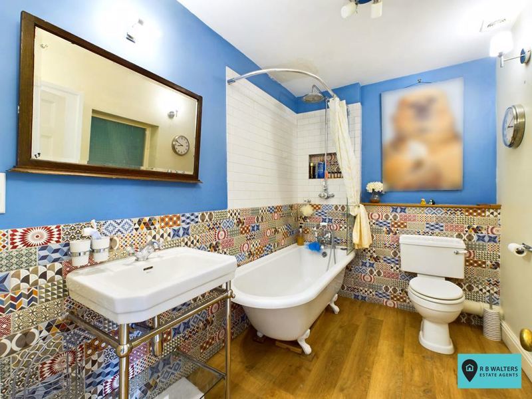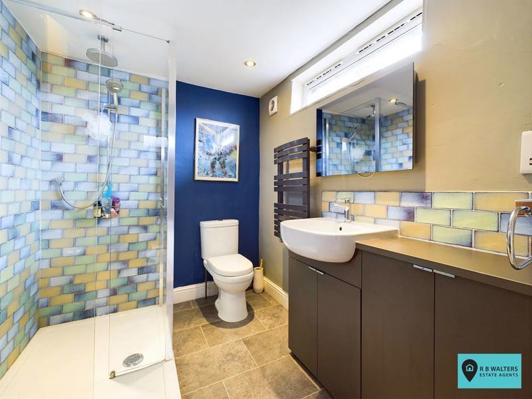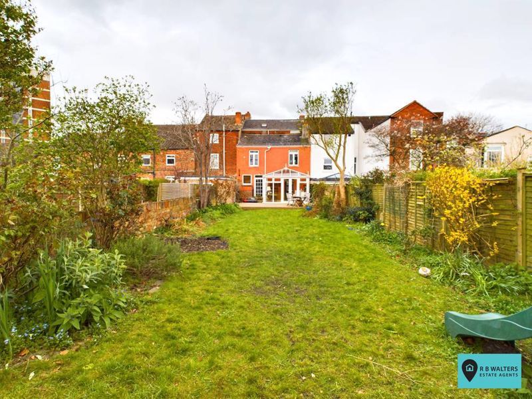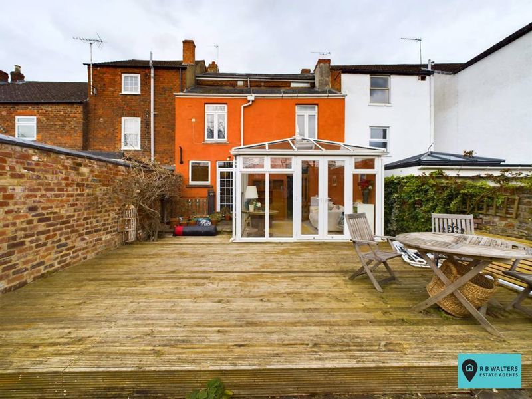Alvin Street, Gloucester
External
Garden
Lounge
Lounge
Entrance Hall
Sitting Room
Dining Room
Kitchen/Diner
Kitchen/Diner
Conservatory
Bedroom
Bedroom
Bedroom
Bathroom
Shower Room
Garden
Decking Area
Sold STC
External
Garden
Lounge
Lounge
Entrance Hall
Sitting Room
Dining Room
Kitchen/Diner
Kitchen/Diner
Conservatory
Bedroom
Bedroom
Bedroom
Bathroom
Shower Room
Garden
Decking Area
Sold STC
Alvin Street, Gloucester
£350,000
Key Features
City Centre Location
Four Bedrooms
Good Size Garden
Chain Free
Substantial Accommodation
Four Reception Rooms
Convenient for City Centre and Hospital
Two Bathrooms
Property Details
EXCEPTIONALLY LARGE period property with SPACIOUS accommodation spread across 4 floors with FOUR RECEPTION rooms and a very good size rear garden.
The property is centrally located to the city centre just a short walk from the train station and hospital and provides a large amount of living accommodation. There is a basement ideal for storage and then on the ground floor a good size entrance hall, kitchen/diner, sitting room and conservatory. Upstairs there is a 21ft lounge across the front of the property and then two bedrooms and a bathroom with a further two bedrooms and additional bathroom on the second floor.
Outside the rear garden is of particularly good size and enjoys a good amount of privacy and is mainly lawned with a decked seating area. On the road parking is available and a residents permit can be purchased for £63.60 for the first car and £127.35 for the second.
Services
Mains Gas Central Heating
Mains Electric
Mains Water (not metered)
Mains Drainage
Superfast Fibre Broadband Available
The property is centrally located to the city centre just a short walk from the train station and hospital and provides a large amount of living accommodation. There is a basement ideal for storage and then on the ground floor a good size entrance hall, kitchen/diner, sitting room and conservatory. Upstairs there is a 21ft lounge across the front of the property and then two bedrooms and a bathroom with a further two bedrooms and additional bathroom on the second floor.
Outside the rear garden is of particularly good size and enjoys a good amount of privacy and is mainly lawned with a decked seating area. On the road parking is available and a residents permit can be purchased for £63.60 for the first car and £127.35 for the second.
Services
Mains Gas Central Heating
Mains Electric
Mains Water (not metered)
Mains Drainage
Superfast Fibre Broadband Available
Virtual Tour
4
Bedrooms
2
Bathrooms
4
Reception
Alvin Street, Gloucester
Floor Plans
