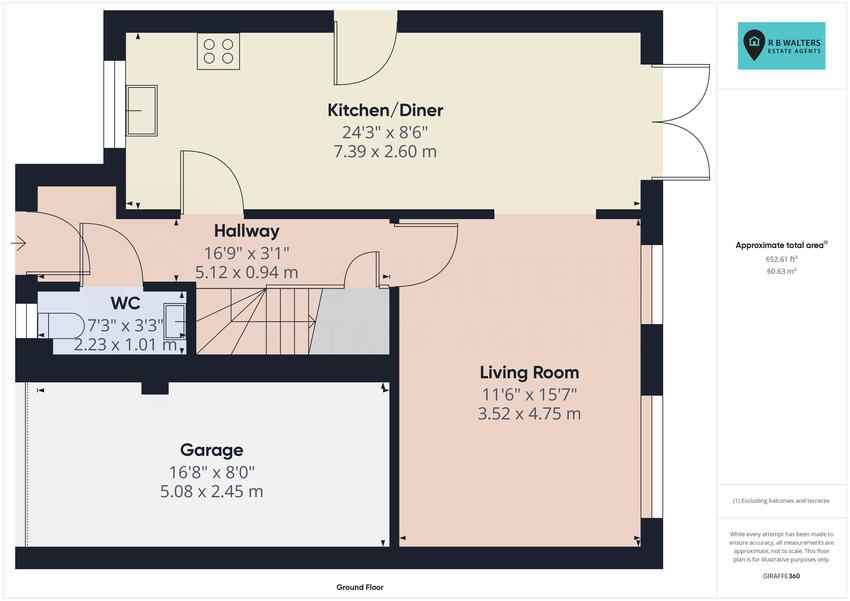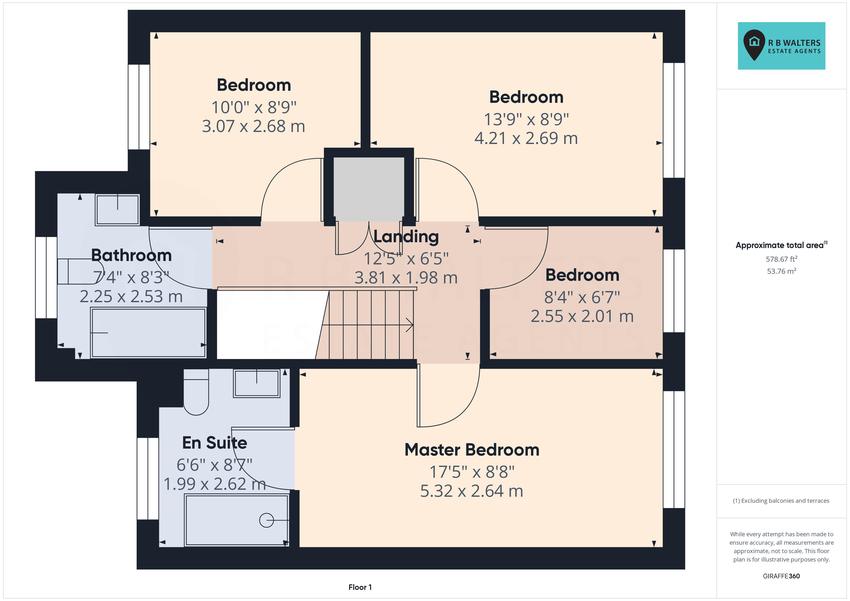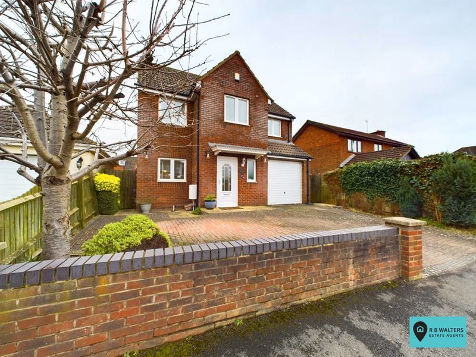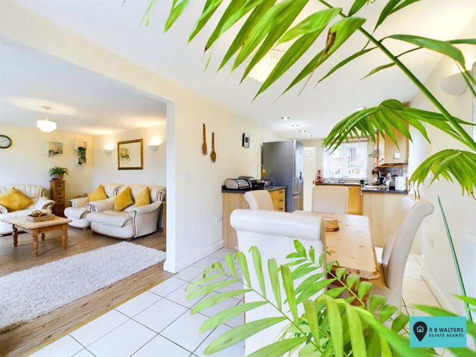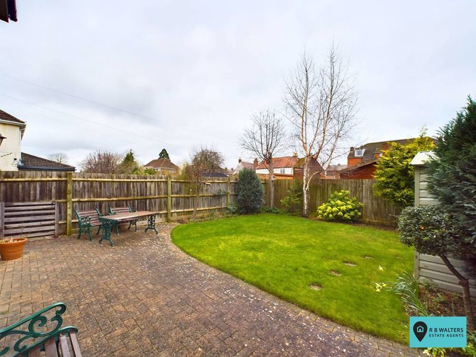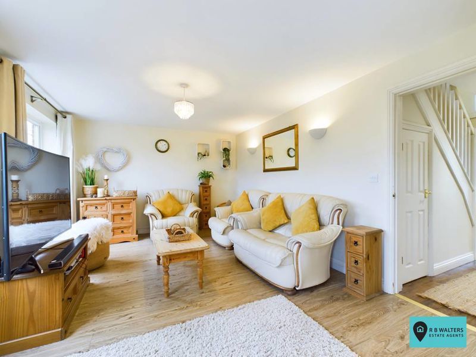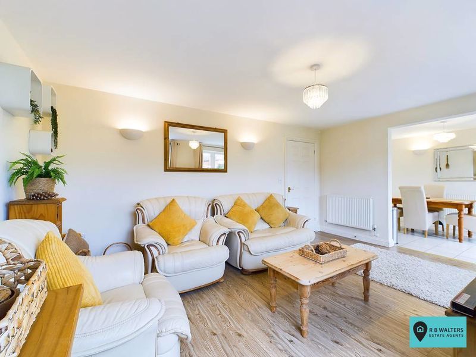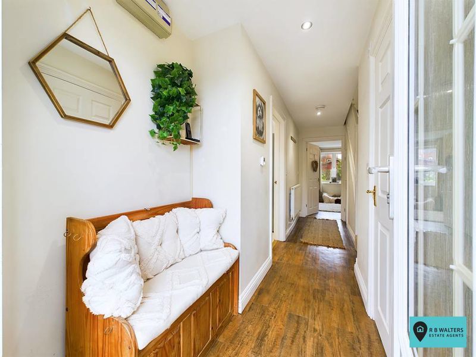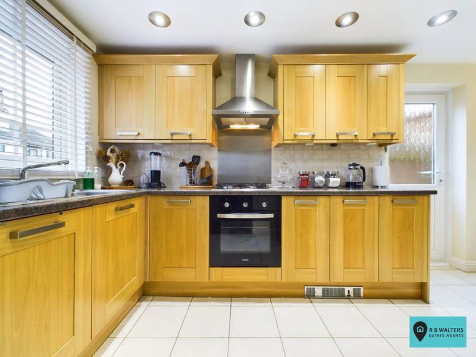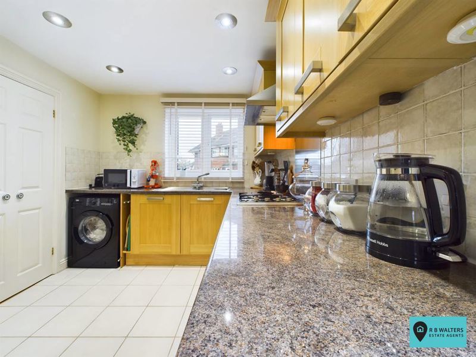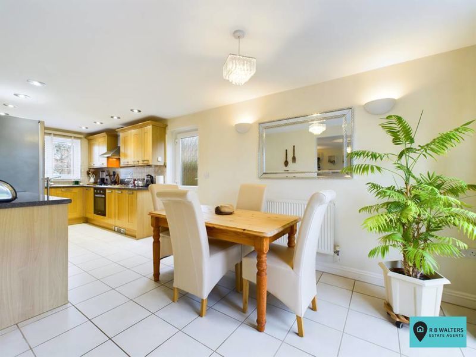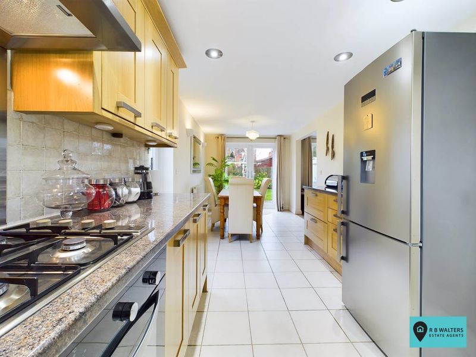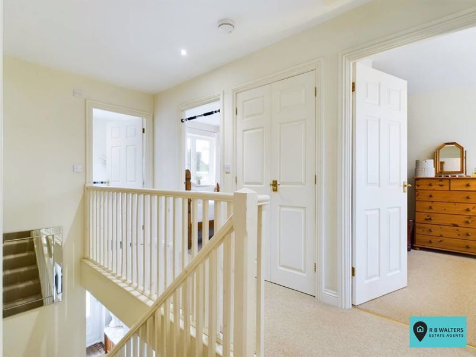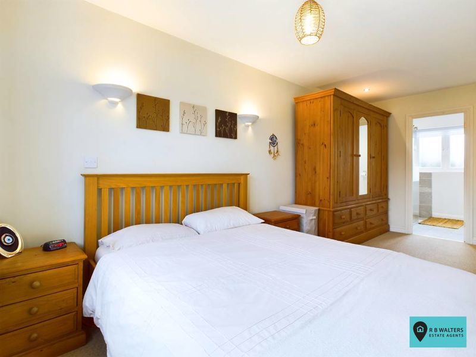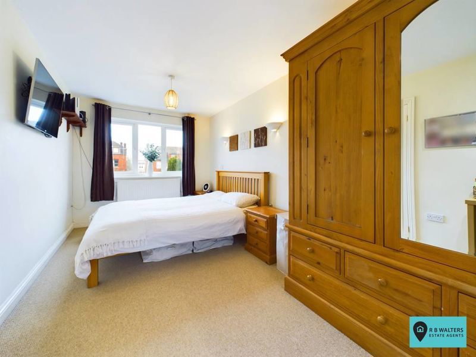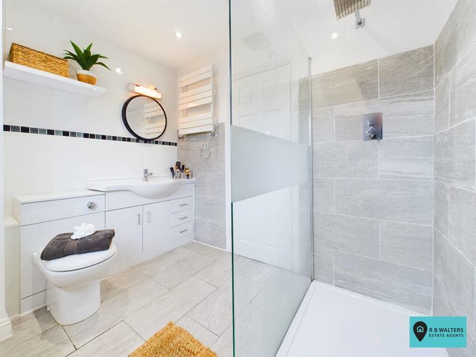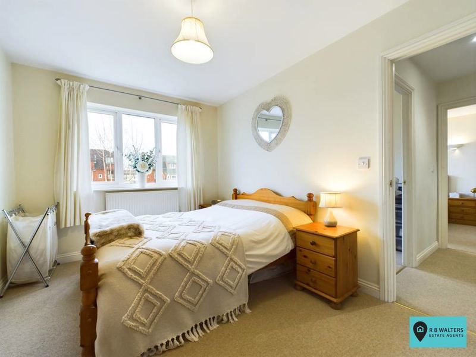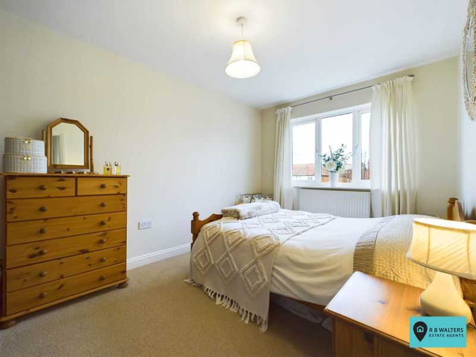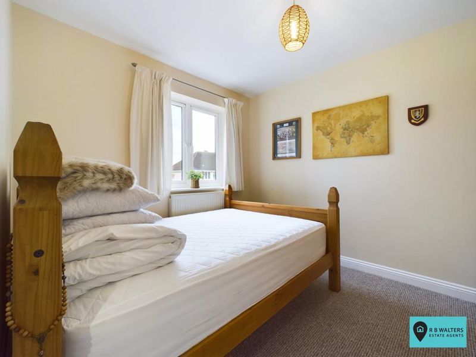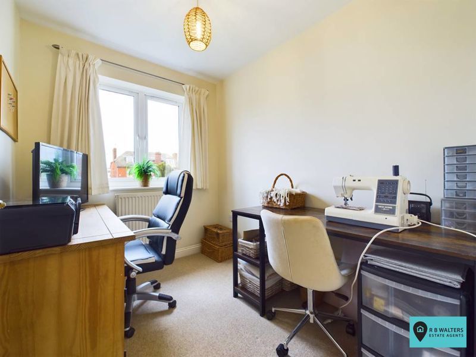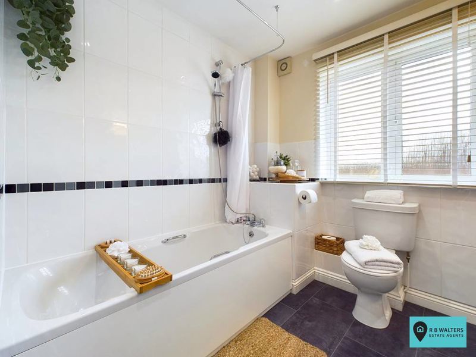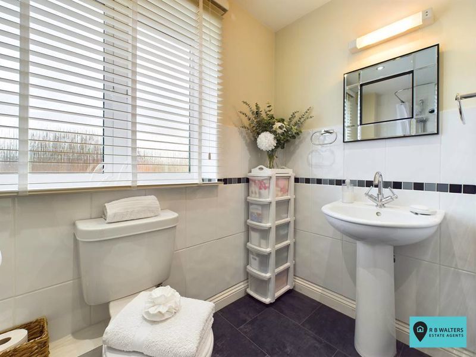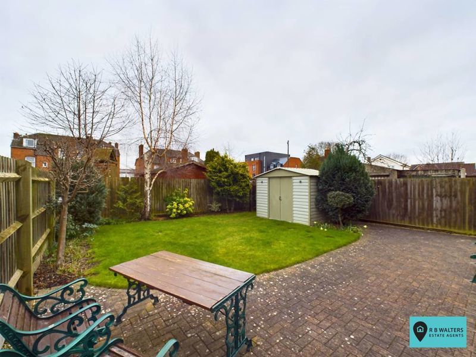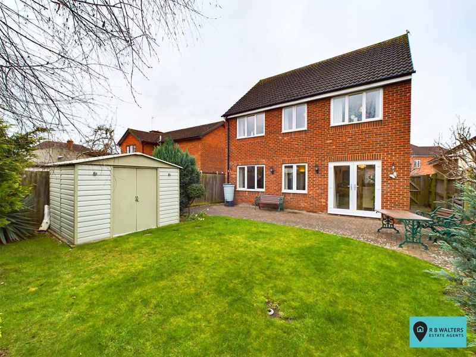Armscroft Crescent, Gloucester
Front
Kitchen/Diner
Garden
Living Room
Living Room
Entrance Hall
Kitchen
Kitchen
Dining Area
Kitchen/Diner
Landing
Master Bedroom
Master Bedroom
En Suite
Bedroom
Bedroom
Bedroom
Bedroom
Bathroom
Bathroom
Garden
Rear
Sold STC
Front
Kitchen/Diner
Garden
Living Room
Living Room
Entrance Hall
Kitchen
Kitchen
Dining Area
Kitchen/Diner
Landing
Master Bedroom
Master Bedroom
En Suite
Bedroom
Bedroom
Bedroom
Bedroom
Bathroom
Bathroom
Garden
Rear
Sold STC
Armscroft Crescent, Gloucester
£400,000
Key Features
Beautifully Presented
Plenty of Parking
Open Plan Kitchen/Diner
En Suite and Family Bathroom
Separate Cloakroom
Individual Detached House
Garage
Four Bedrooms
Spacious and Light Accommodation
Convenient Location
Property Details
Extremely WELL PRESENTED family home with a warm, cosy feel and enjoying a CONVENIENT LOCATION with short walking distances to major amenities, goof OFF ROAD PARKING, garage and pleasant REAR GARDEN.
This individual detached home was constructed in 2006 and has 4 good size bedrooms, the 17ft master bedroom having a re-fitted en suite and there is a good size lounge at the rear of the property overlooking the garden and a 24ft open plan kitchen/dining room. Outside there is good off-road parking, a garage and the rear garden is attractively laid out and offers a good degree of privacy.
The property is located in a popular residential area close to Elmbridge, Barnwood, Denmark Road and Longlevens schools and there are good walks for dogs just a short stroll away at the end of the close and supermarkets, city centre, train station and hospital are all easily accessible.
Services
Mains Gas Central Heating
Mains Electric
Mains Water (metered)
Mains Drainage
Superfast Fibre Broadband Available
This individual detached home was constructed in 2006 and has 4 good size bedrooms, the 17ft master bedroom having a re-fitted en suite and there is a good size lounge at the rear of the property overlooking the garden and a 24ft open plan kitchen/dining room. Outside there is good off-road parking, a garage and the rear garden is attractively laid out and offers a good degree of privacy.
The property is located in a popular residential area close to Elmbridge, Barnwood, Denmark Road and Longlevens schools and there are good walks for dogs just a short stroll away at the end of the close and supermarkets, city centre, train station and hospital are all easily accessible.
Services
Mains Gas Central Heating
Mains Electric
Mains Water (metered)
Mains Drainage
Superfast Fibre Broadband Available
Virtual Tour
4
Bedrooms
2
Bathrooms
2
Reception
Armscroft Crescent, Gloucester
Floor Plans
